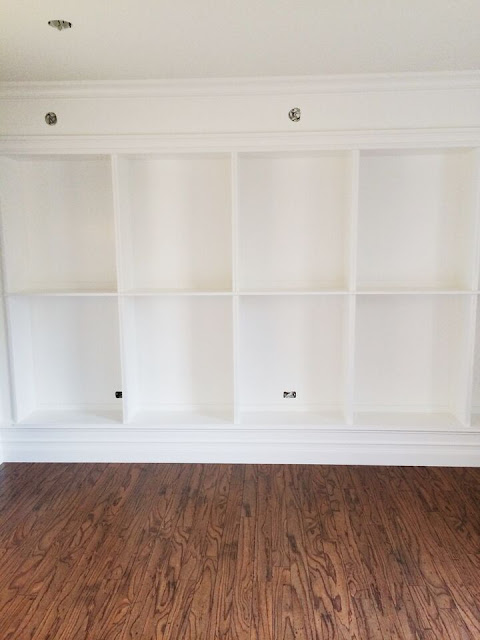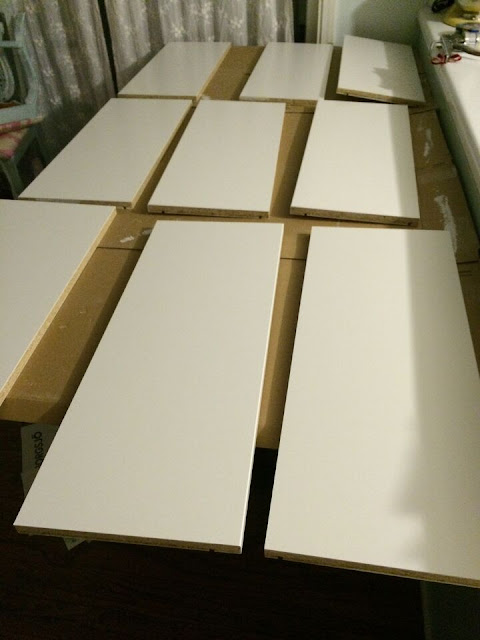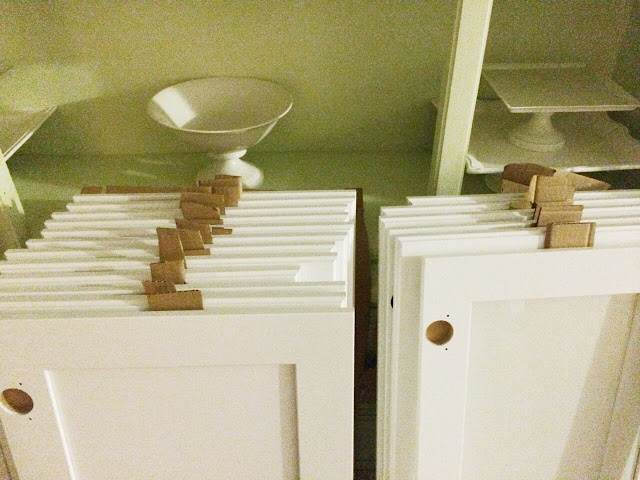Good morning and welcome to the first day of DIY Summer School!
Those of you who've been tracking with me for a while remember my
home office project, the one where I finally got a grown-up space to work from home. This office has been a lifesaver! And one of my big Blog Bucket List posts that I always intended to write and never did was about
how we actually built the DIY Ikea Hack bookcase wall.
Since today's theme is "Ikea-Hack," I've finally got the excuse to share. Here is how we did our DIY Built-In IKEA-Hack Bookcases!!!
1. STEP ONE: MEASURE
We used the
Borgsjo Bookcase in white from Ikea for this project. The bookcase is 29-1/2" wide. 5 bookcases fit on our 12'11" wall. I measured, measured again, and even sketched a to-scale rendering to make sure we would like the finished look using this size of bookcase.
Note your ceiling height at this point as well. Ours are only 8' and these bookcases, which are on the shorter side at 71-1/4"H, fit it well. If you are working with taller ceilings, you may consider choosing a taller bookcase.
2. STEP TWO: SHOP
If you're getting 5 cabinets, like we did, here is your list:
Bookcases:
(1) Gallon Zinsser Cover Stain Primer
(2) Gallons Sherwin Williams Pro-Classic Semi-Gloss Paint, (ours is Color Matched to Martha Stewart Pure White)
(20) Liberty Oil-Rubbed Bronze Cabinet Knobs
Construction: (Sorry, from here on out, I don't have exact quantities!)
2 x 4's - around 25-30
drywall - around 3 sheets
Trim:
Crown: Alexandria #94368 5-1/4" Primed Finger Jointed Pine Crown Moulding
Top of Bookcase: Alexandria #00RB3 3-1/2" Primed Finger Jointed Pine Casing
Directly under Bookcase: Alexandria #WM-163 11/16" x 1-3/8" Pine Primed Finger Jointed Base Cap Moulding
Baseboard: Alexandria #WP20 6" Primed Finger Jointed Pine Base Moulding
Sides: IP Moulding 11/16" x 11/16" x 8' Crystal White Cove
In Between Bookcases (to fill the tiny gap): LP Building Products Crystal White 8' Lattice, 1-1/8" x 1/8"
Optional:
Note: We hardwired these. I told you I'd write a post about how. I tried, I really did. Every time Ryan tried to explain it to me in terms I could relay to you, well, let's just say I don't have good spacial reasoning skills. So, just know, it can be done, and I can't tell you how.
3. STEP THREE: PREPARE THE SPACE
The short version is you don't have to do this, but we cut out our floor, started with no drywall behind the bookcases, and wired for electrical outlets that would be in the bottoms of the bookcases.
I’m going to assume you already have a wall you’re building these up against. (We didn’t, which is why you see through the studs in the pictures- that was a new wall as we were building the frame of the room at the same time).
You will want to at least remove the baseboard on your wall so everything can fit flush against it.
IF you want to wire the cabinets for electricity (we put outlets in three of the bottom cabinets to plug in things like my laminator, pencil sharpener and electronic devices, and added three sconces above the bookcases), you should remove most of the drywall so you can get electricity in it. (I'm not going to counsel you here on how to wire stuff up - my official position is that you should hire an electrician for the parts of this project that could electrocute you).
The reason we cut out the floor is that we might replace the flooring someday, and Ryan said we should do it this way to make that an easier process down the road. You can choose to believe him or not!
But yeah, at this point you are committed, and you are straight up destroying your house!
Using the circular saw always makes Ryan happy...
4. STEP FOUR: BUILD A CAGE BASE
These cabinets aren’t very tall, so you’ll want to lift them off the ground so they look taller and fill the wall space a little better. You also need something sturdy to drill them into so they don't move around. So the base is key.
Build two long skinny rectangles from 2 x 4’s that will run along the edge where your floor was cut out (another good reason to cut out your floor- guideline!) A nail gun is the fastest way to assemble these. Set them in place end-to-end and running from one wall to the other, and check that they fit. If they do, nail in a series of short 2 x 4’s running down the length of the cages. The smaller 2 x 4’s should be placed inside the rectangle frames.
Then, screw a long 2 x 4 to the studs of your wall. The cage you just built will support the front of the bookcases, and the suspended 2 x 4 will support the back of them. (I know you have no idea what I'm saying. Just look at the pictures for a bit and hopefully it will make sense)!
Check everything with a level. Use shims to level it out if needed. Once it's all good, screw the cage to the floor.
5. STEP FIVE: SET BOOKCASES ON TOP OF CAGE
Set bookcase cabinets on top (unpainted and without doors on them) and position them all in a row next to each other (sides touching with no space in between) on the base. Make sure the row is in the exact center of the wall, with the same amount of space on either side at the outside edges.
You'll also want to make sure you place your cabinets so they are protruding out from the cages about an inch. Drywall (which will be going around the bookcases on all sides) will be ½” and the trim will go on top of that. You want everything to line up when you’re done, but err on the side of the bookcase sticking out further than the trim. If it doesn’t look right, you can always add a second layer of drywall or wood trim, but you can’t push the bookcase back into the wall further. Make sense?
6. STEP SIX: ATTACH BOOKCASES TO STUDS
Remember to cut holes in the bottom backs of the bookcases for access to your electrical outlets if you are installing those.
Now you have three ways to attach the bookcases to the wall. 1) We had an open wall behind them, so we found places to screw into studs from behind where you’d never see the screws. Yay for open walls. 2) If you are building into an existing wall/ drywall, you can screw in the most inconspicuous places you can find and then patch the holes with Fluff and paint over them. Or, option 3), and one that my contractor neighbor recommends, is gluing them. He swears Liquid Nails would be all you’ll ever need to hold those suckers in place. Take them out one at a time, put glue on the bottom and put it back in place. In hindsight, my husband says he would have used method #3 instead of the screws. You run no risk of damaging or splintering the wood and they aren’t going anywhere.
7. STEP SEVEN: PAUSE
Somewhere during that gluing/ attaching process and before you move on, you'll want to stop and take a good long look at how everything is lining up. Make sure all the cabinets are PERFECTLY level and flush and plumb and perfect. This is an installation with lots of vertical and horizontal lines and you’ll want them all to be square at the end or it will drive you nuts forever. Use shims, and be as OCD as possible.
8. STEP EIGHT: BUILD A CAGE FOR THE TOP
Build a cage for above the bookcases. Same construction method as the base. It needs to be a very tight fit- touching the ceiling and touching the bookcases when you’re done- so measure well and shim accordingly. Make it snug.
Install the cage at the top of the cabinets by setting it on top and screwing it into the ceiling. Then run a bead of Liquid Nails in between the cage and the bookcases to bond them together. Make sure the cage is perfectly level. Check and check again, use shims. Take care to make sure the front of it is level (not slanting diagonally back or anything but standing up straight and plumb).
Wire it up for electricity if you're planning to do so.
Styling the still-under-construction bookcases with pink peonies and
DIY artwork is optional.
9. STEP NINE: BUILD CAGES FOR THE SIDES
Build mini cages on the sides. This is so you have something to secure the drywall to. We recessed the drywall on the sides but in hindsight I wish we hadn’t. You can suit yourself, but just check the depth of these cages. When it’s all said and done, you’ll have dry wall on top of them and then trim on top of that, so make sure they aren’t protruding too far.
Use screws to attach the side cages to the top and bottom cages and the outside walls.
10. STEP TEN: DRYWALL AROUND THE BOOKCASES
Anywhere that you installed a cage (top, bottom, sides) will receive drywall over it. Remember to cut holes in the drywall for your sconces if you're doing them. We used a professional drywaller for this step because drywall scares us, and it’s sooooo hard to mud and tape without showing seams. It is not a huge investment of time for such small and few pieces of drywall, so for us it was well worth having someone come in for this step.
This is where it starts to take shape and gets really exciting!
11. STEP ELEVEN: TRIM TIME!
We started with the piece that rests just on top of the bookcases. Who knows why. You have 6 areas to add trim:
- Crown along ceiling
- Casing along top of bookcase
- Base cap just under bookcase
- Baseboard along floor
- Cove in a "picture frame" formation on sides
- Lattice pieces to fill skinny gaps between bookcases
12. STEP TWELVE: CAULK
This is the part of the project where the excitement wears off and the tedious stuff left makes you want to cry. You have to caulk ev-er-y-thing. The bad news is, caulking is nooooo fun. The good news is, caulking is magic. MAGIC. You won't believe how wonderful your bookcases will look when you're done. Don't forget to fill all the nail holes in the trim.
13. STEP THIRTEEN: PAINT
Paint! You're almost there! Prime everything with Zinsser primer and then paint it with a semi-gloss white. All trim, drywall, bookcases (don’t forget to paint the doors, the insides, the shelves, everything) will get the same color. This is a huge time commitment and giant pain in the butt.
True confessions: You know that drywall guy we hired? We had him do all the painting for us too. While we were out of town. Best thing ever!! This part is a ton of work and by the time you’re done building these cabinets, you’re so burned out, you're missing thumbprints because of all the caulk, and the thought of painting just puts you over the edge. If your budget can at all swing it, have it done for you and have someone paint your toes while you’re at it. You deserve it! (Make sure not to let your painter paint over your shelf holes- you’ll need them to put shelves in). Having this done will save you at least 10 hours of work, and you'll get to come home from vacation to this:



14. STEP FOURTEEN: PUT IN SHELVES
Once everything is painted and pretty (and dry, heh), start putting in your shelves. It’s easiest to do this while your doors are off. Be prepared that you’ll scuff all that new paint when you’re doing this, and touch ups will be necessary. If you already know what will be going in the cabinets, you can space the lower shelves to accommodate it. For the top, where there are glass doors, space the shelves perfectly evenly so they create a uniform look. You’ll see them through the doors!
15. STEP FIFTEEN: PUT ON DOORS AND KNOBS
Put the doors on. The IKEA instructions will tell you how to install them and how to level them. Leveling them is key. Install new knobs.
16. STEP SIXTEEN: REJOICE, YOU ARE DONE! FINALLY!
You get to enjoy your new cabinets! Revel in the fact that you’re done! Sleep! Style them with pretty stuff!
Post them to Instagram as if they appeared like magic in your house! Feel yourself regaining sanity as you can see your floors and organize your paperwork once again! Tell yourself if was all worth it! (It was).
BUDGET BREAK DOWN:
OK, well, let's just be clear, this is going to be a ball park. I always start a project with a budget number in mind, but as second and third and seventh Home Depot trips happen for just the right kind of screws, and as weeks turn into months, I start to lose track. So I'm sure some savvy math blog police will want me to disclose that this is an estimate from a very poor memory and not an exact account of the costs. And I'm absolutely certain I'm forgetting something. Normally I'd count on Ryan to read this and tell me what it is, but since we're on page 40 or something of this post, he's surely asleep on his desk drooling all over his keyboard by now.
Bookcases: 5 x $120 = $600
Hardware: 20 x $2 = $40
Trim: 52 linear ft x $3 = $156
Trim: (9) 8' pieces x $2 = $18
Paint: $150
2 x 4's: 30 x $2 = $60
Caulk, screws, odds & ends: $100
Drywall: 3 x $8 = $24
What am I forgetting?
MATERIALS TOTAL: $1,148
Drywall & paint labor: $600
TOTAL TOTAL: $1,748
The reason this is important is the "Was it worth it?" question. I didn't know until I had a recent conversation with a contractor to price out an installation of built-in cabinets that was smaller and much less elaborate than this one, and the quote came back at $5000. So, yep, we decided it was worth it.
As for time frame, it took us about 5 months. But to be fair, we were doing construction on the whole room, not just the bookcases, AND you were pre-warned that our projects move slower than a 5-year-old making a Happy Meal decision.
In case you'd like to see how the bookcases turned out all dressed up, you can see the
complete office tour here!
For more DIY & decor inspiration, follow Avery Street Design on Bloglovin'!
And now, off to see what the other teachers of DIY Summer School have up their Ikea-hacking sleeves. I must thank
Beth of designPost for hosting this Series and for giving me the kick I needed to finally make good on my promise to share this tutorial. (I think we can all see why I needed a kick- that was ridiculously long!) Thanks Beth!
Beth, designPOST interiors
Claire, Claire Brody Designs
Mallory, Charming in Charlotte
Lindsey, Lindsey Brooke Design
Kevin, Thou Swell
And hey, one more thing. Bloggers, do you have an Ikea Hack project to share? Link it up below yo! Tag 'em on Instagram with #DIYSummerSchool too. See you for the next class...June 18th for something from the thrift store!
















































.JPG)



.JPG)


